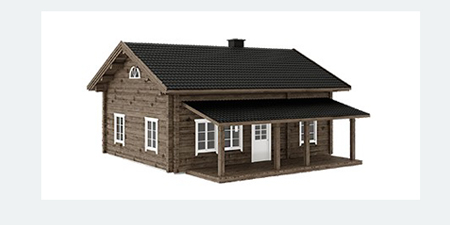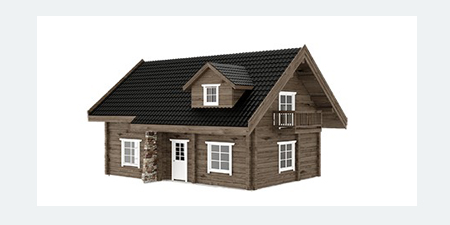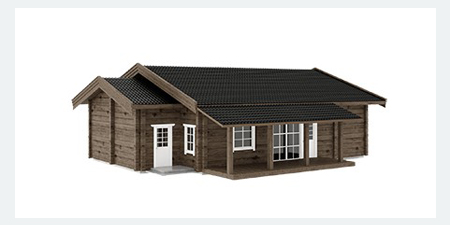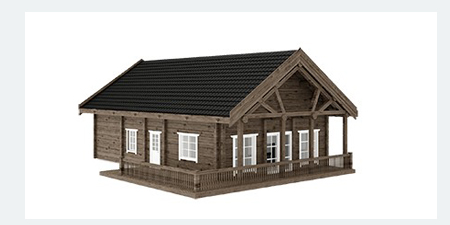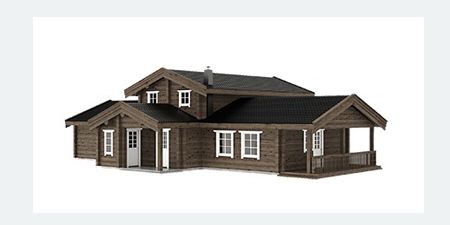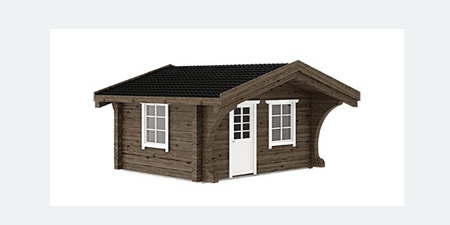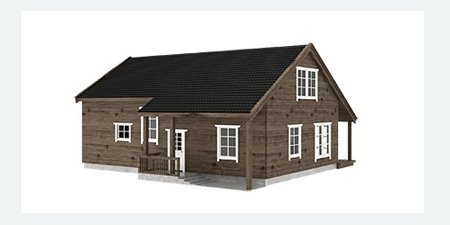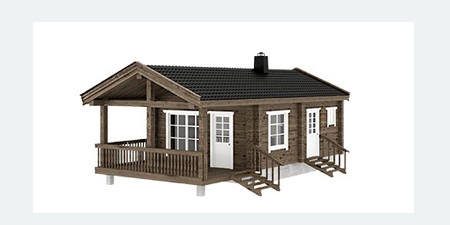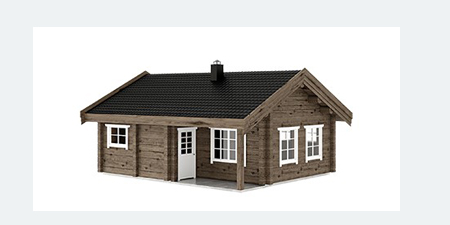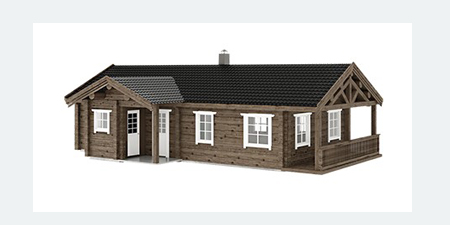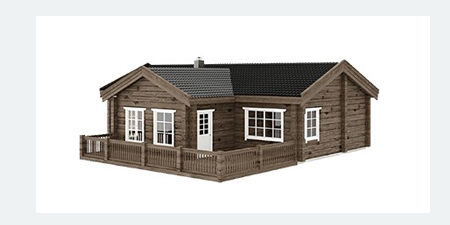Our company employs four high-qualification masters having vast experience in the construction of log houses.
WE PROPERLY SELECT AND PREPARE WOOD
We use matured, hundred year old pine or fir wood during the handcrafted log house production process. We prepare straight logs with the least branches and at least 30 cm in diameter for cutting. The logs are meticulously chosen, debarked, cut up to 20 cm in thickness from the sides and then dried in convection, computer-controlled driers, until their moisture content reaches 18-20%.
WE USE OUR HANDS TO PLANE THE LOGS FOR WALLS
The logs are hand-planed, since only this way ensures the reproduction of the natural form of the tree trunk with various small hollows or rises. Planed logs are characterized by their beautiful surface and are more resistant to moisture.
WE CONNECT THE LOGS AND CUT LOCKS WITH OUR HANDS
The logs are interconnected with a “Norwegian lock”, making them connect strongly, tightly and allowing them to keep warmth.
WE INSTALL A SPECIAL LOG HOUSE ROOF RAFTER AND LINEAR SUPPORT SYSTEM
Whenever the frontons are made out of logs, it is most suitable to use the linear support and sliding rafters. Lengthwise supports are arranged along the house by resting them on the log frontons.
WE CUT WINDOW OR DOOR OPENINGS AND INSTALL STIFFNESS ELEMENTS
Door and window openings are cut out according to the project, provided by the client. Special 50×50 mm diameter, wooden rectangular rigidity elements are installed at the ends of door and window openings in special cutout grooves. Window or doorframes are fixed to these rigidity elements.
WE INSTALL INSULATION MATERIALS
The heating insulation material is placed between logs and at the joining of the edges. Taking in account the wishes of the client, it can be either sheep wool (popular in Scandinavian countries), linen splint or other special materials, created for insulation of log houses. In case the client would desire additional tightness – we can put special expanding gasket between the logs.
WE PACK LOG HOUSE ELEMENTS AND TRANSPORT THEM TO THE CONSTRUCTION OBJECT
We package log house elements in special waterproof polyethylene film, fixate the logs with strong plastic strips in order to protect the logs from moisture and other factors that might affect them.



